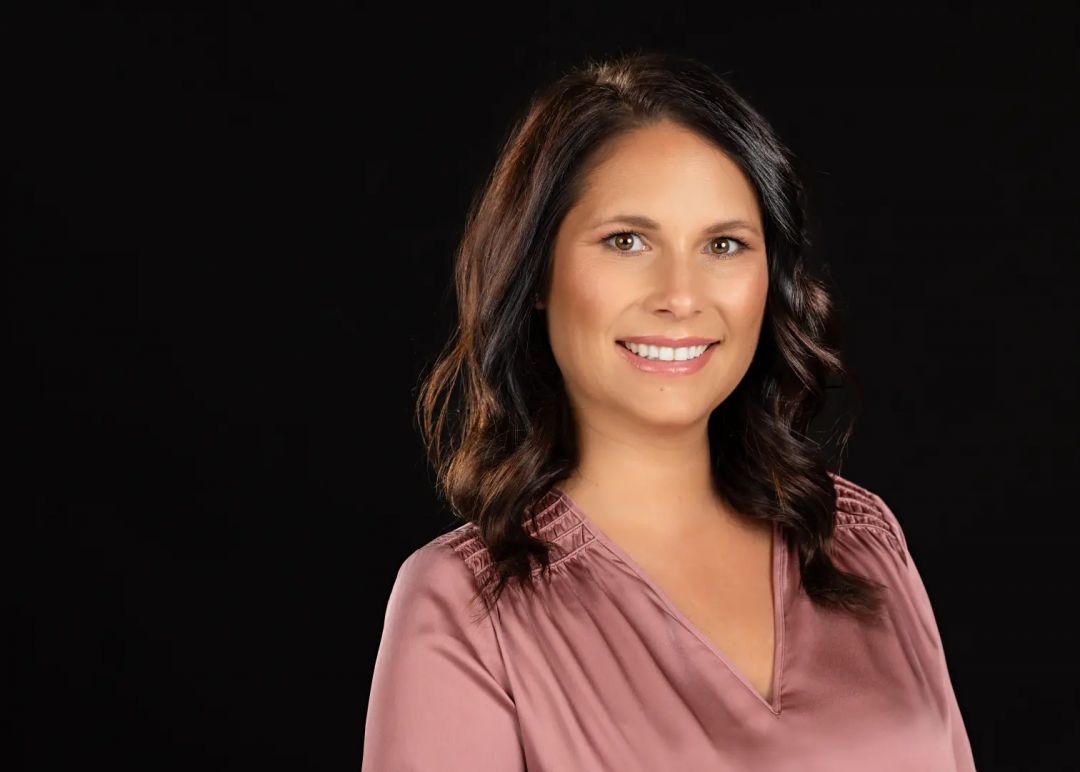
Erin Mullins
602-320-6285
Email
Listing Details:
Listing ID: 6847830
Updated: 4/26/2025 10:59am
| Status | Active/For Sale |
| Days On Market | 21 |
| Taxes | $5,332.00 |
| HOA | $0.00/ |
| Type | Single Family Residence |
| Garage | 2 |
| Open Parking | 2 |
| Year Built | 1986 |
| Lot Size | 12018.00 |
| County | Maricopa |
| Listed By | Compass |
Description:
Tucked away in a quiet cul-de-sac in the highly sought after Royal Palm neighborhood, this contemporary masterpiece blends modern style with smart functionality. Designed by Ross H. Bern and built by Kirk Development Co., this original owner home offers 4 bedrooms plus an office/den, 2.5 baths and a separate family room, living room and formal dining room. Soaring 16' ceilings and a striking wood-burning fireplace anchor the open living room, while the remodeled kitchen features a Bosch dishwasher, double ovens, gas cooktop, dual Blanco Silgranite sinks, quartz countertops and abundant storage. A pass-through to the family room with bar sink and built-ins makes entertaining seamless. The downstairs primary suite includes pool access, a spacious bath with double sinks, cedar closet
Interior Features:
- Master Downstairs
- Vaulted Ceiling(s)
- Wet Bar
- Kitchen Island
- Pantry
- Double Vanity
- Full Bth Master Bdrm
- Separate Shwr & Tub
- High Speed Internet
Exterior Features:
- Balcony
- Private Yard
- Storage
School Information:
- Richard E Miller School
- Royal Palm Middle School
- Sunnyslope High School
Property Location:
Agent Information:



















































