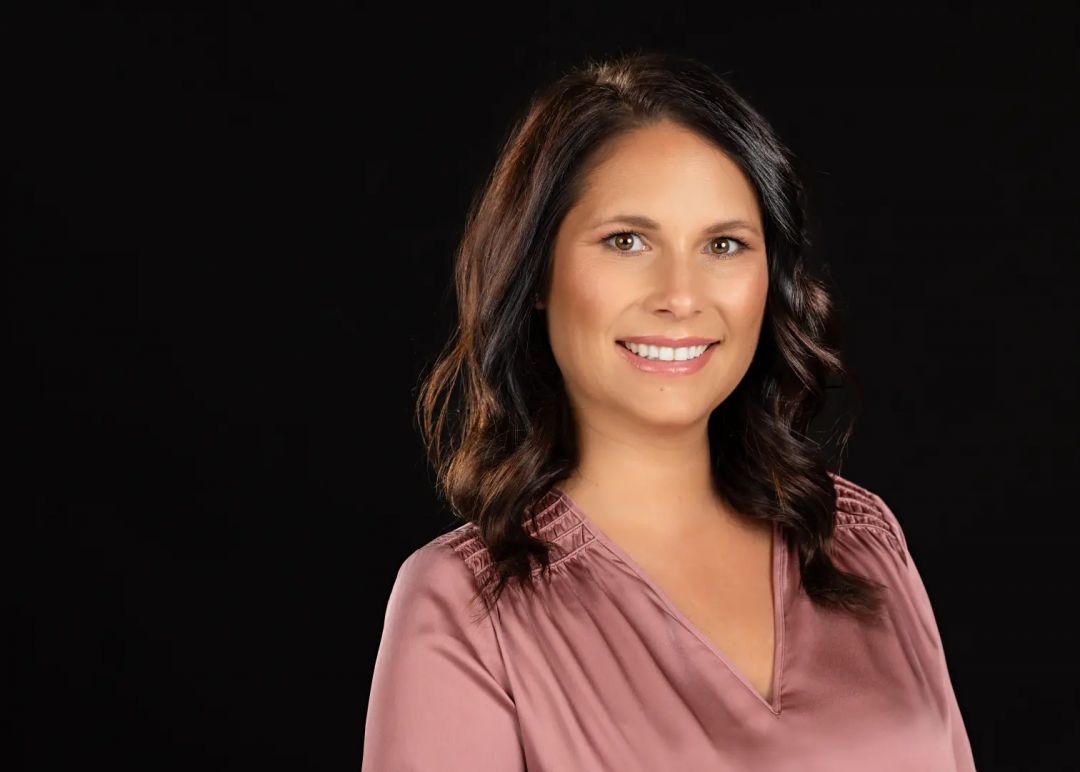
Erin Mullins
602-320-6285
Email
Listing Details:
Listing ID: 6939895
Updated: 12/12/2025 9:46am
| Status | Active/For Sale |
| Days On Market | 45 |
| Taxes | $3,046.00 |
| HOA | $0.00/ |
| Type | Single Family Residence |
| Garage | 0 |
| Carport | 2 |
| Open Parking | 2 |
| Year Built | 1962 |
| Lot Size | 10718.00 |
| County | Maricopa |
| Listed By | Compass |
Description:
This beautifully remodeled Shea Foothills retreat combines modern design with timeless Arizona charm. Featuring 4 bedrooms, 3 baths, it's made for both relaxation and entertaining. The chef's kitchen impresses with high-end appliances, a gas range, and a spacious island that flows into bright, open living areas beneath vaulted ceilings. The expansive primary suite offers a cozy fireplace and spa-inspired bath, while three additional bedrooms provide plenty of flexibility - one featuring its own en suite bathroom, perfect for guests or multi-generational living. Outside, a resort-style backyard awaits with a sparkling pool, lush turf, and mountain-view serenity. Perfectly positioned in the highly sought-after Shea Corridor and within the top-rated
School Information:
- Mercury Mine Elementary School
- Shea Middle School
- Shadow Mountain High School
Property Location:
Agent Information:












































